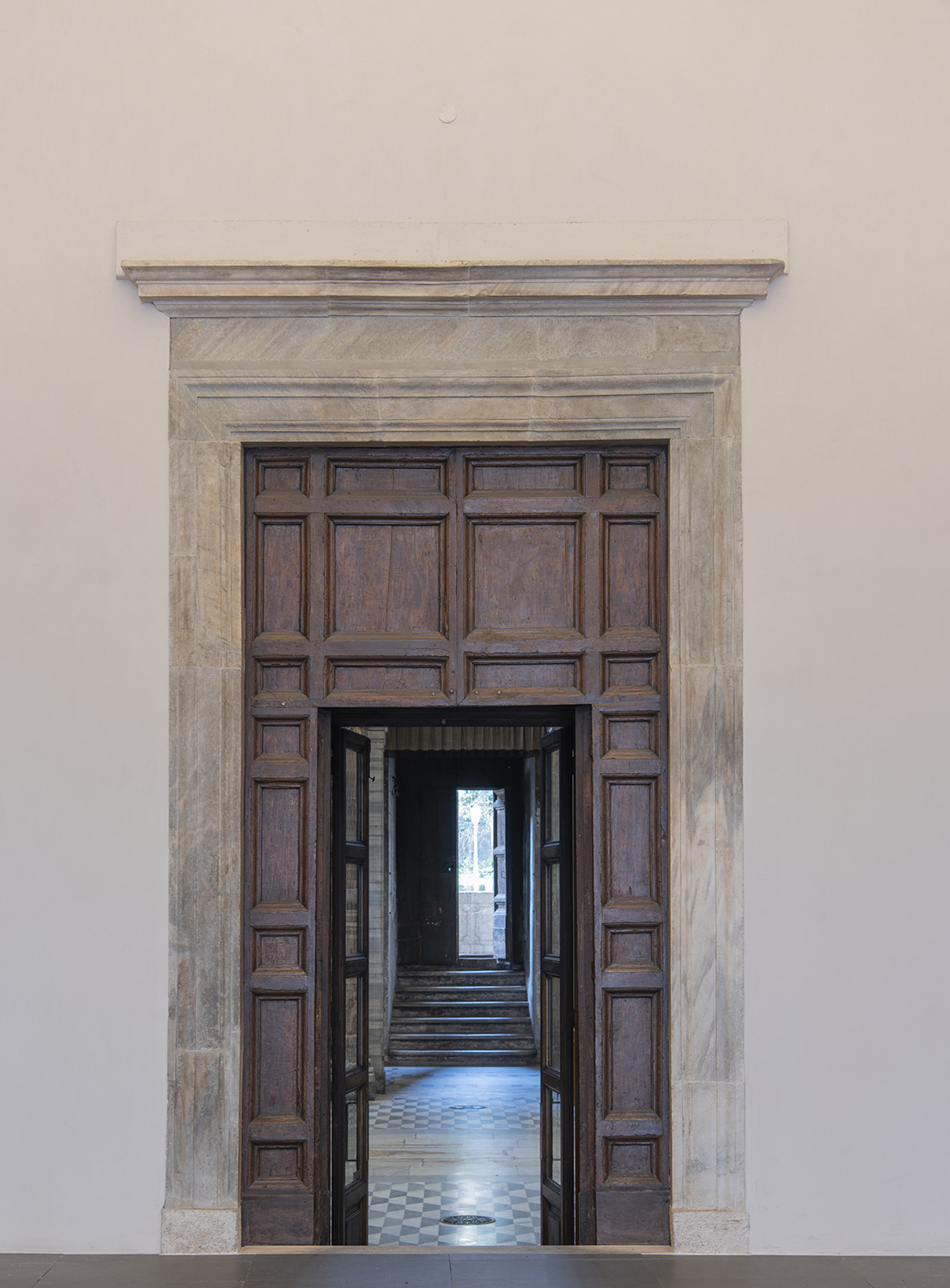Designed in the second half of the fifteenth century, the façade and the entrance atrium of the building introduce the visitor to the Renaissance
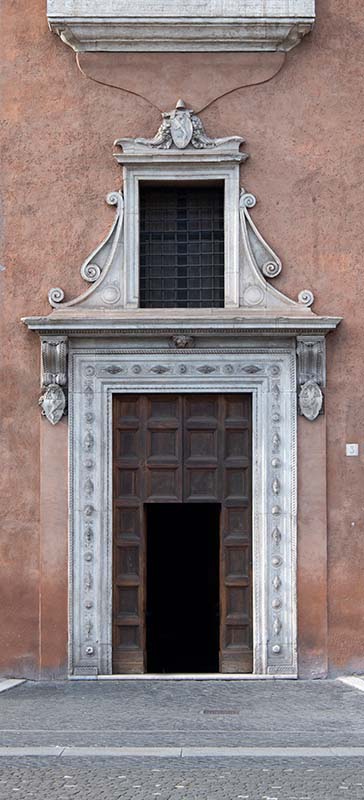
The external wall facing east, towards Piazza Venezia, is the main façade of the building. It is arranged with window on three levels: the ten openings on the piano nobile, divided into four lights, show a clear fifteenth-century style. The balcony dates from the early eighteenth century.
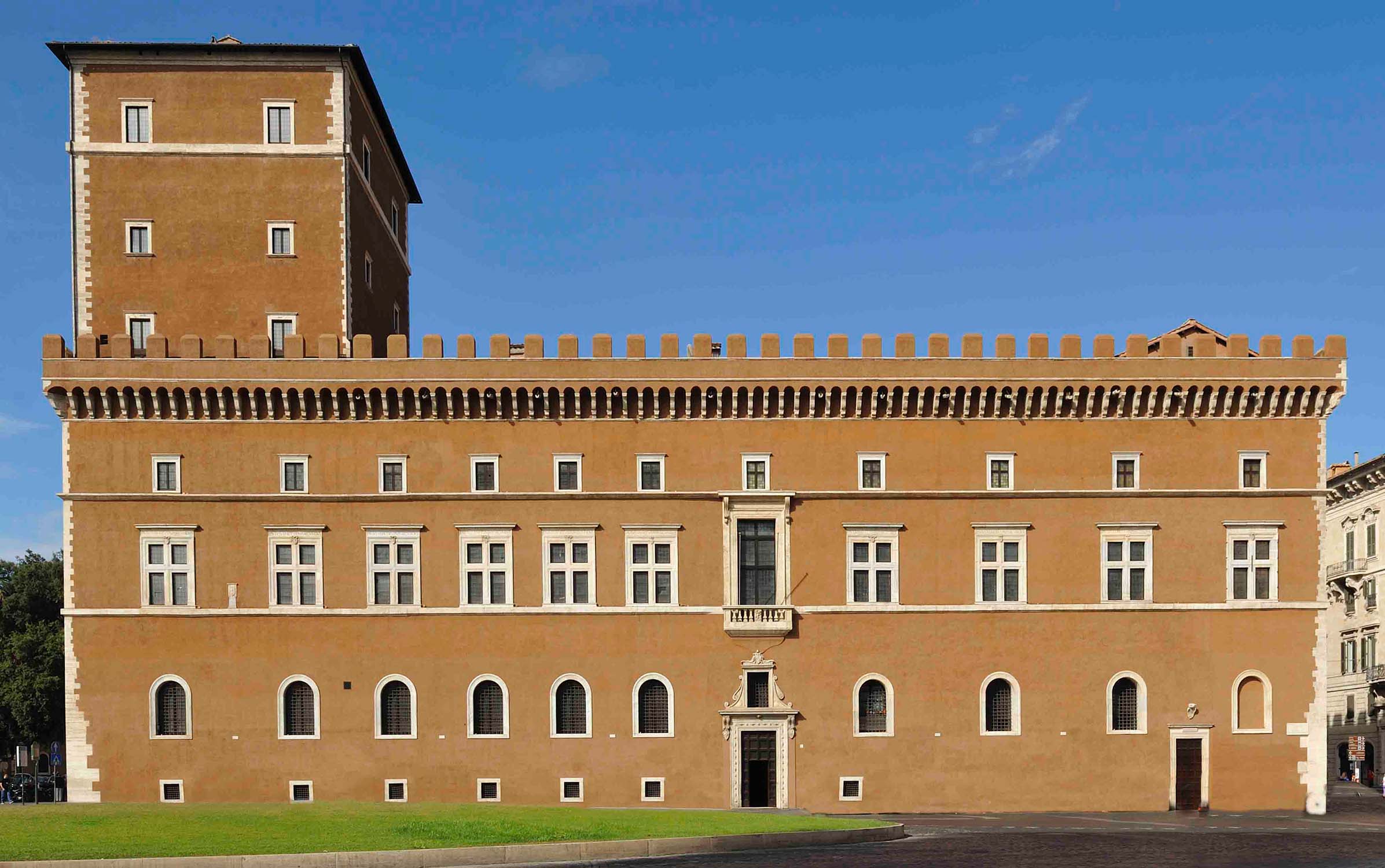
The imposing mass of the Renaissance structure is crowned at the top with crenelated battlements and corbels, which accentuate the appearance of a fortress and protect the Chemin de ronde or patrol walkway behind the battlement wall. The tower facing south was built around 1470, incorporating a modest tower of medieval origin called Torre della Biscia, perhaps from a fragment of ancient sculpture inserted into the masonry, or Torre di Carlo Muto, named after the owner of one of the plots of land bought by Pietro Barbo.
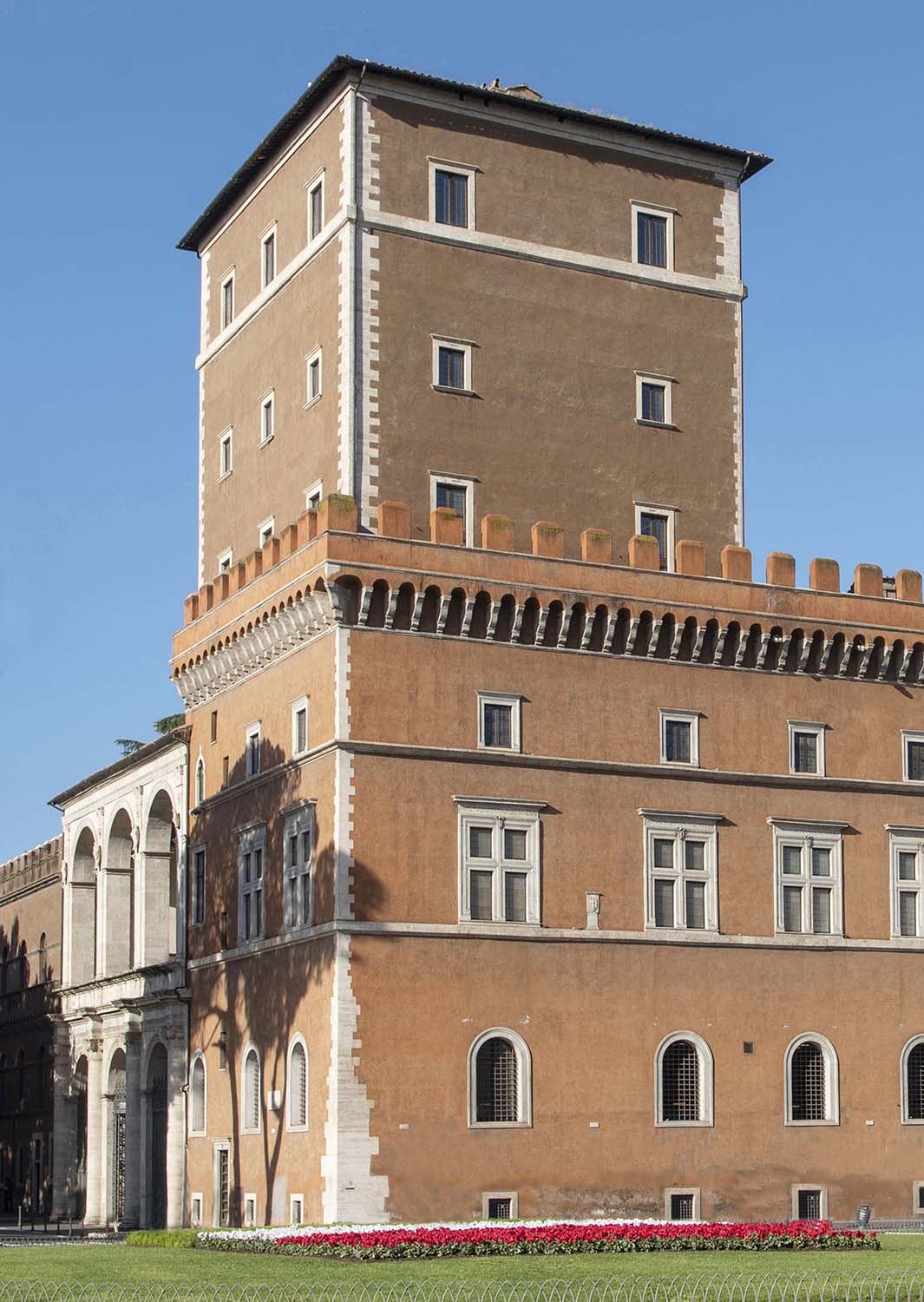
To the right of the main entrance, almost on the corner with via del Plebiscito, a seventeenth-century passageway leads to the Cappella delle Grazie, which houses an ancient, venerated image of the Virgin Mary. Rebuilt in the eighteenth century by Giovanni Battista Contini (1642-1723), the chapel was originally located on the opposite side, in a narrow passage between Palazzo Venezia and the viridarium (secret garden). It was moved to this location in 1911, as part of the works to clear Piazza Venezia.
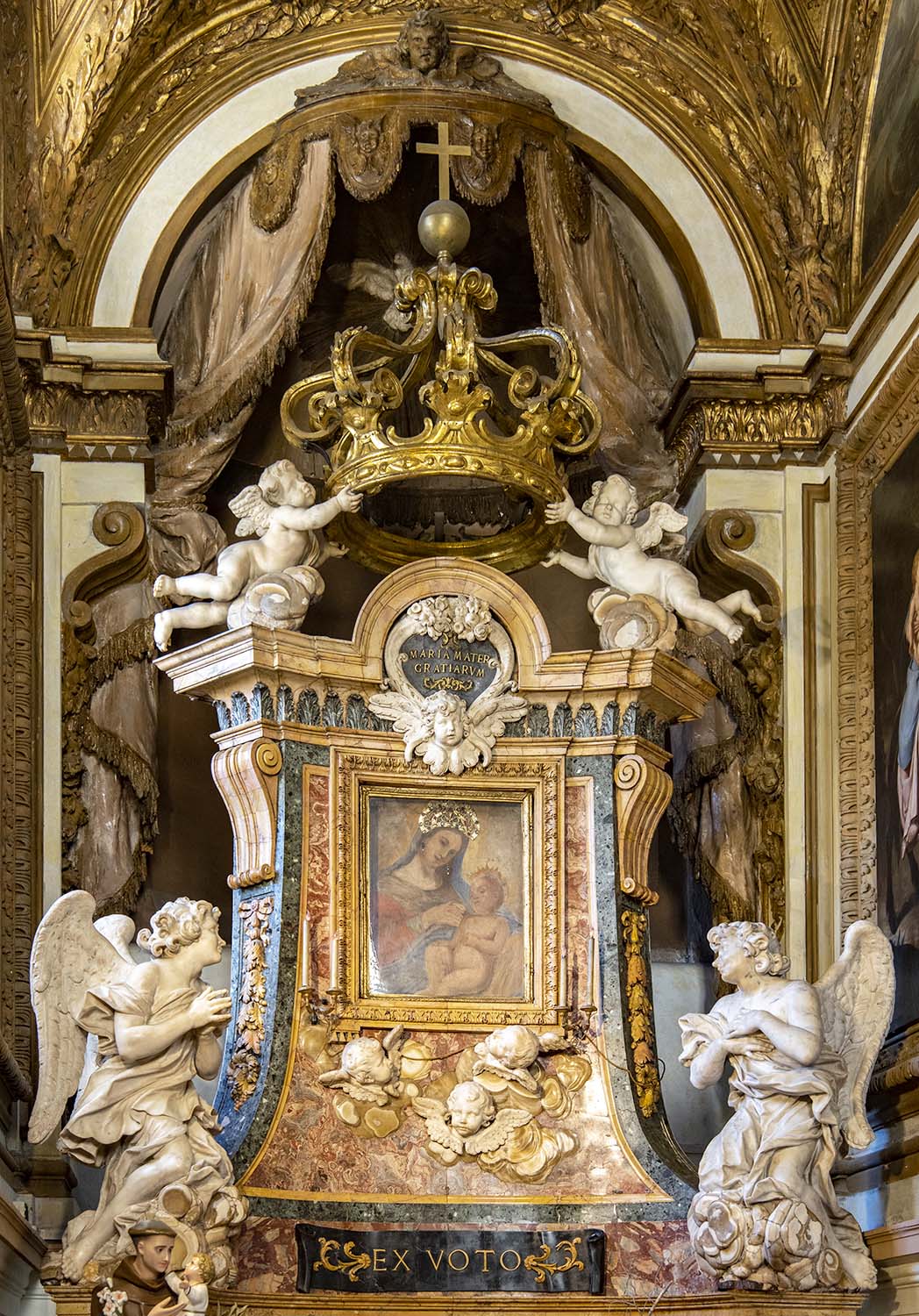
Access to Palazzo Venezia is through a magnificent fifteenth-century entrance door, which is generally attributed to the sculptor Giovanni Dalmata (ca 1440-1515), although it has recently been suggested that it should be attributed to an anonymous Florentine artist.
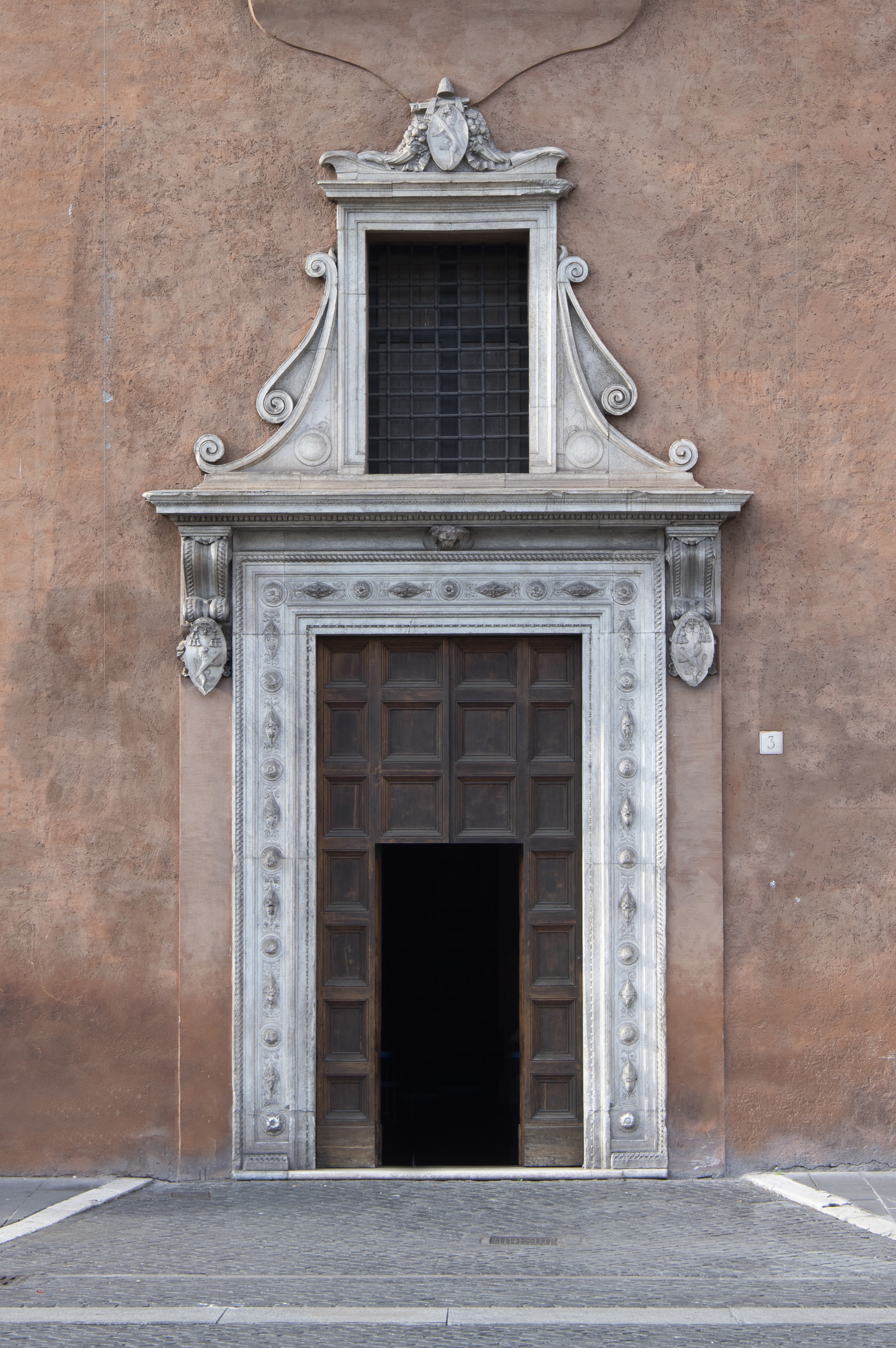
The atrium is covered by a concrete barrel vault, punctuated widthways by eight deep ceiling coffers, inspired by the Pantheon.
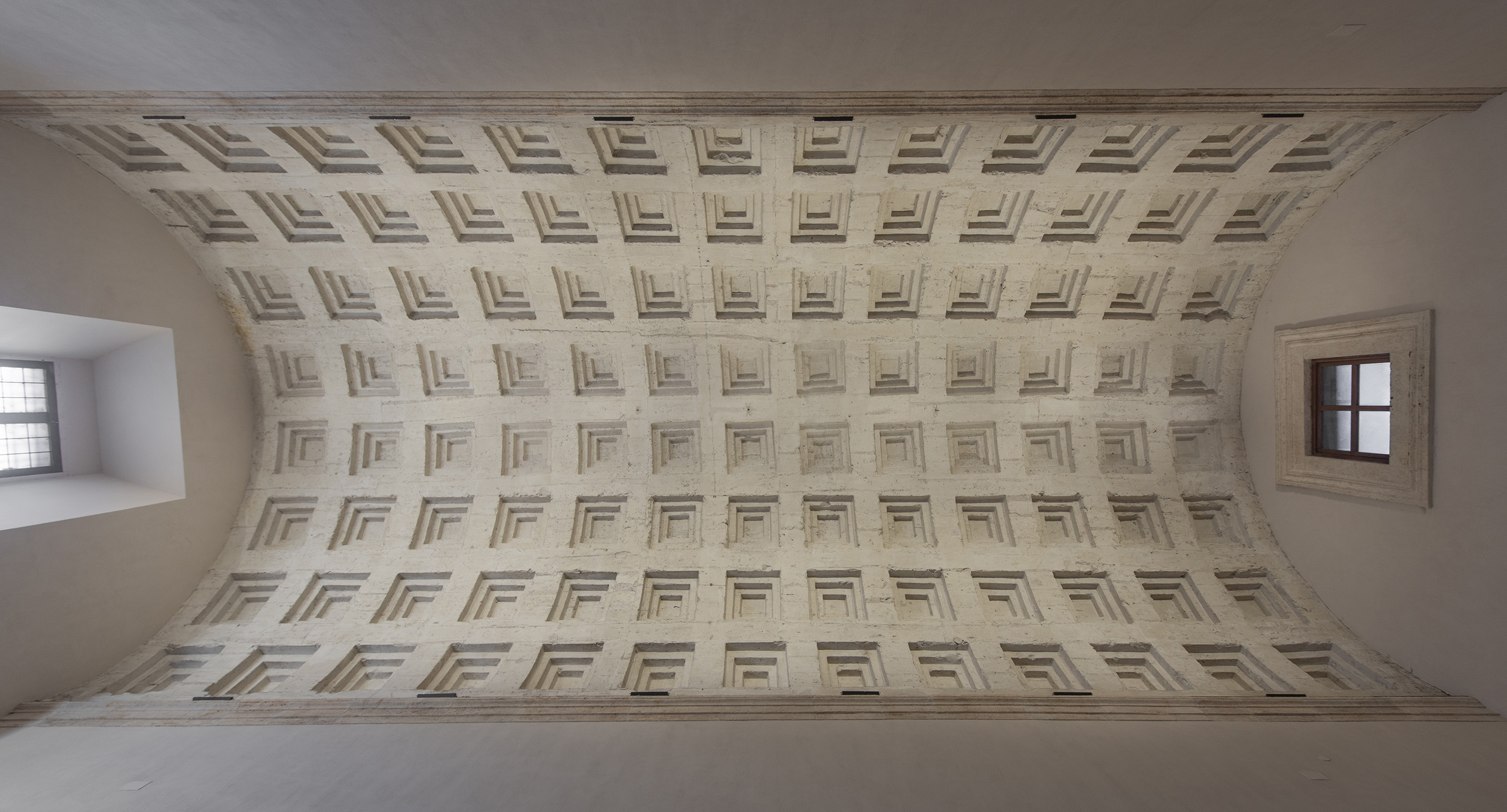
This vault it is one of the most interesting elements of the building: in fact, it repeats not only the design style but also the construction technique of ancient Roman architecture. Its authorship is still debated: some attribute it directly to the humanist and architect Leon Battista Alberti (1404-1472); others to his pupil, Francesco del Borgo (ca 1415-1468)
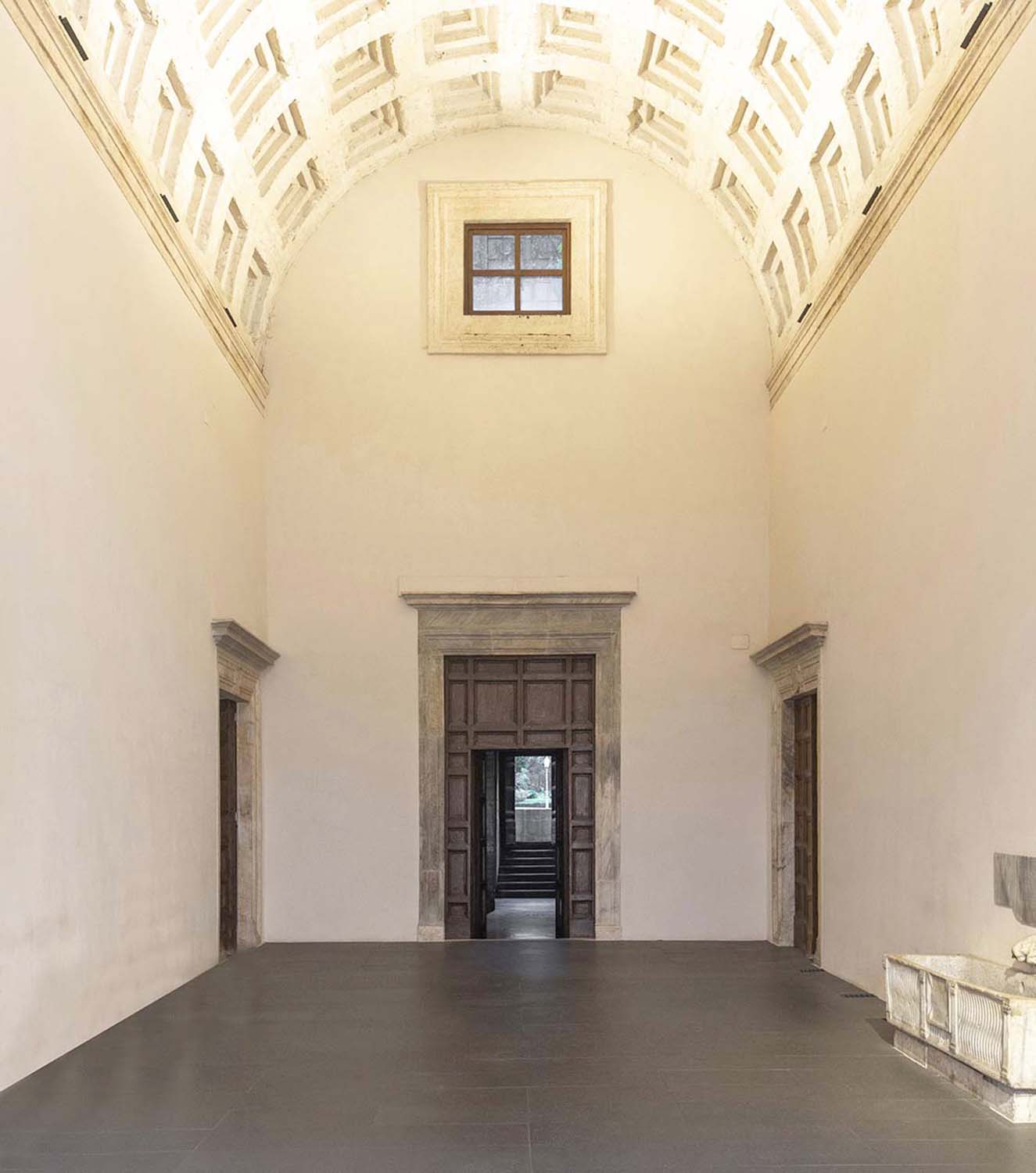
On the right wall is the sarcophagus of Cuspia Aegiales, datable to the third century CE: it was converted into a fountain by the ambassador, Antonio Grimani (1622-1699), in 1671, as recorded by the inscription on the wall.
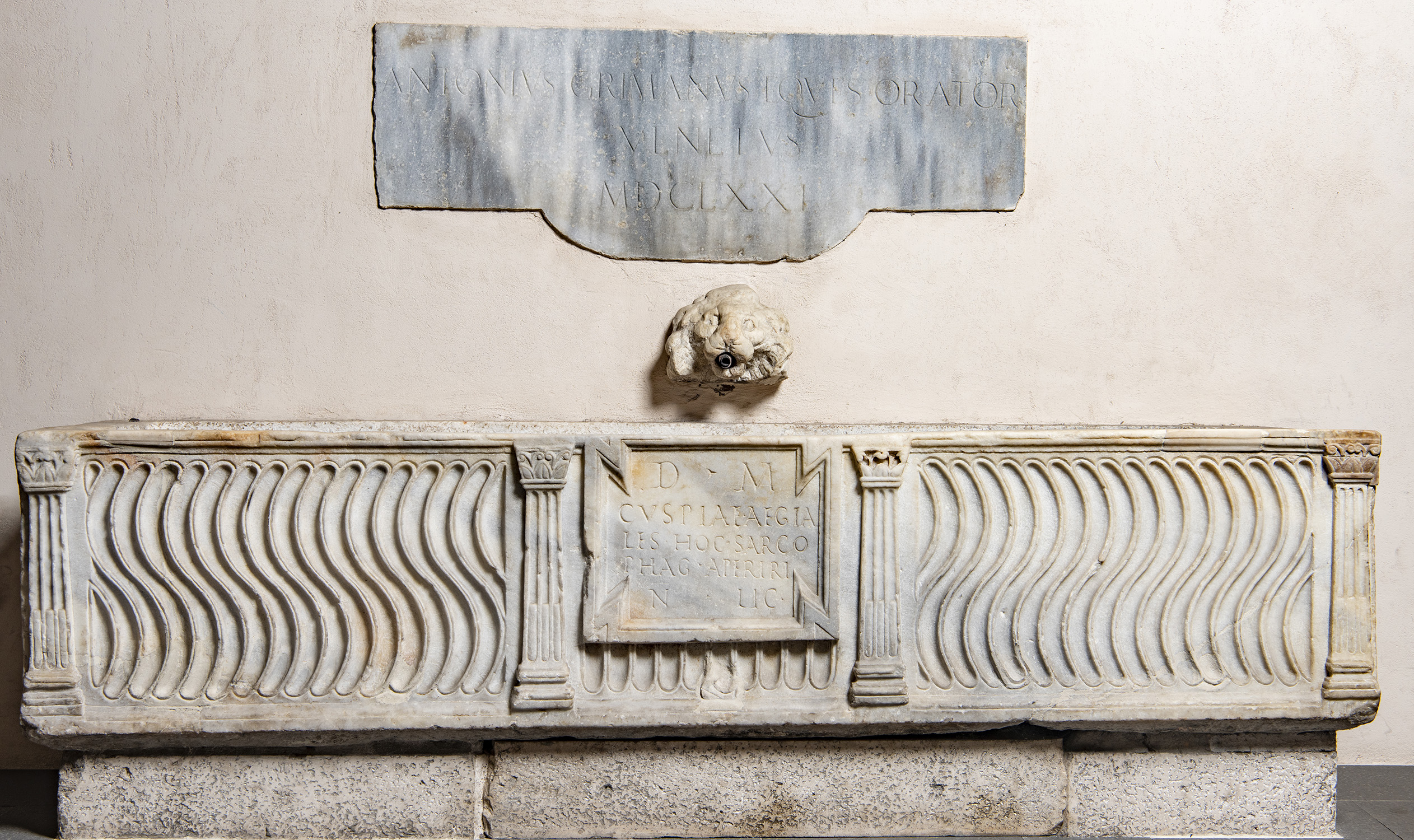
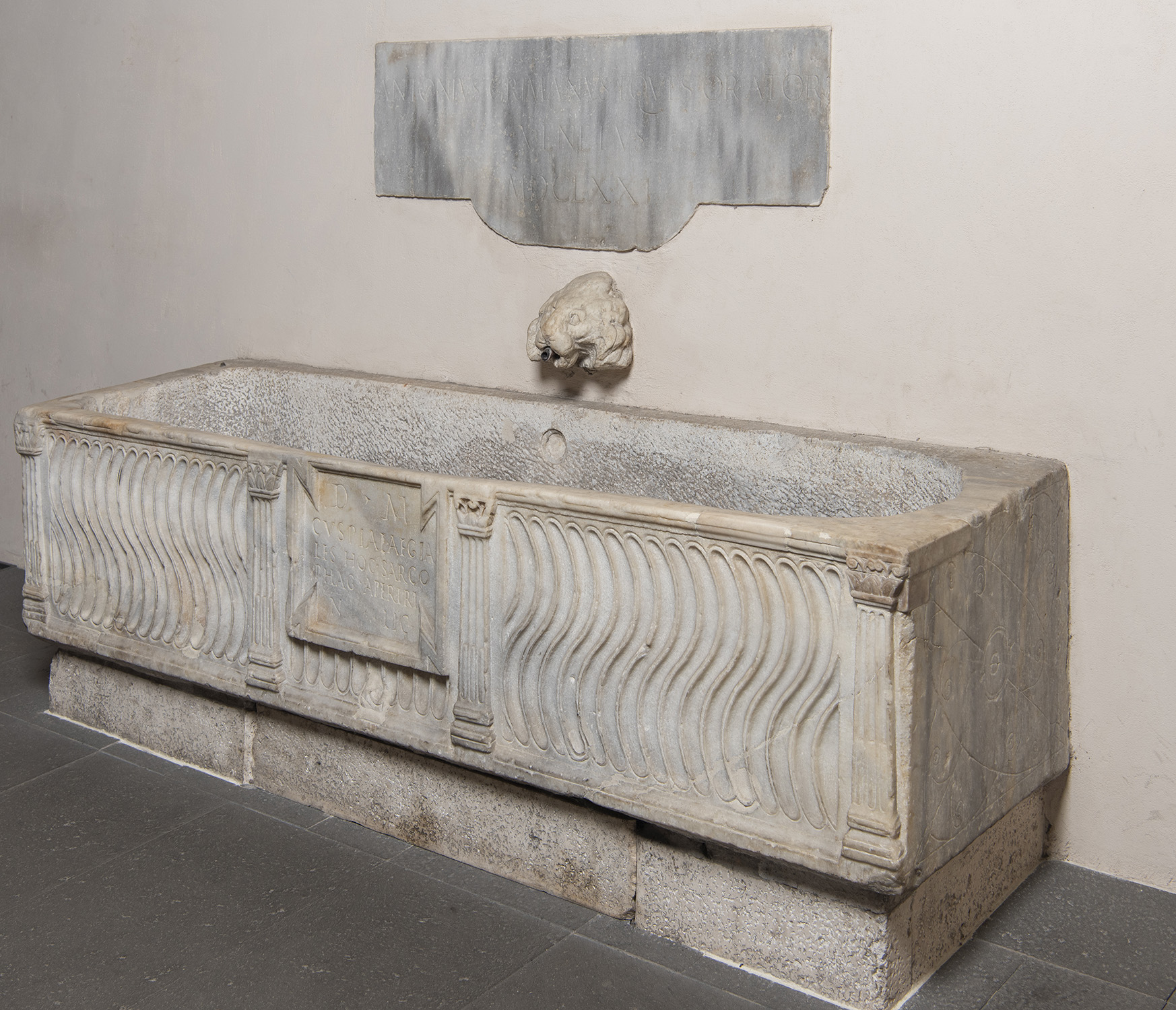
The door on the back wall grants direct access to the right aisle of the Basilica di San Marco. The rooms adjacent to the atrium were intended for use as the guardhouse and kitchens. The staircase on the left is the original entrance to the cardinal’s palace: the first flight leads to the mezzanine, now home to the Library of Archaeology and History of Art; continuing up, the second flight of stairs leads to the piano nobile (main floor) and the Barbo Apartment.
